Swart Hall
Name
When it opened, this building was called the Rose C. Swart Training School followed by the Rose C. Swart Campus School, the Swart Education Center and, finally, Swart Hall.
Namesake: Rose C. Swart
Swart was a member of the first faculty of the Oshkosh Normal School starting in 1871. Ms. Swart served, with one short absence, a total of fifty-one years, and was the first head of the grammar department. A pedagogy instructor, she later supervised practice teaching.
Facts
Completion Date: 1928
Cost: $225,000 (less than the $350,000 requested)
Renovation Dates: 1967; 1990 ($3.7 million)
Original Purpose of Building: Housed practice, or laboratory, school (K-9) and the “Little Theatre,” where many school drama productions were held.
Current Use: Houses the Mathematics and Psychology Departments and classrooms.
History
The WWI ban on all state building projects not related to war service severely affected the Oshkosh Normal School. After a fire destroyed the Original Normal Building in 1916, the building known today as Dempsey Hall replaced only the Science, Administration and Library units of the Normal School. The school lacked the important practice school and an auditorium. After Armistice, two successive legislatures failed to provide the funds for construction of a practice school. By 1923, the Oshkosh Northwestern was complaining about the “junky” conditions of the older buildings that remained on campus (the Barracks and gymnasium turned Auditorium). President Harry A. Brown argued that these buildings were “dingy, dilapidated, and unsafe.” The Advance editorialized that the legislature should not build a cheap addition to an existing building and that only a freestanding building would do.
Finally, the legislature appropriated the money for the construction of a practice school that would contain a theater/auditorium but one much smaller than Brown had planned. The legislature’s parsimony brought problems later on when there were insufficient funds to clean up the building site after construction ended. Some 3,600 cubic yards of excavated dirt piled high above the first-floor windows greeted visitors as they approached the newly opened building. The “dunes” caused extensive damage due to water build up between them and the building. Eventually these were removed
The new 50-room building provided the training school a fine laboratory in which to train practicing teachers as well as a safe and modern school for area parents to send their children. Brown proclaimed the building no less important to a Normal School than a hospital is to a medical school. It was said at the time that the facility was one of the six most commodious and best training school buildings in the United States. The classrooms of the first six grades were arranged in suits of three, and the junior high was located on the third floor. The school had many conveniences such as a large study hall with a stage and a demonstration room that could sit 144 people. Included were a cafeteria, children's clinic, library and a gymnasium with showers. Between 1942-1943 the building was home to over 1,000 army air corps recruits (400 at a time) training at the Oshkosh State Teachers College.
In 1974, the University phased out its campus school after 103 years of operation and began experimenting in providing unique services to the Oshkosh public school system, including a program for at-risk students.
Owing to its original purpose, a portion of Swart Hall was used as the University's Head Start pre-school and a daycare center. The Little Theater in Swart continued to be used for films, performances and presentations.
In 1990, Swart Hall underwent a major renovation that gutted most of the interior spaces, to provide modern office spaces and classrooms, a large computer laboratory and improved facilities for the daycare center. Swart's gymnasium and The Little Theater were both lost to the improvements.
Renovation is planned in Swart Hall during 2021 to provide increased classroom and lab space for the anthropology program. In addition to space reconfiguration, the project includes mechanical electrical and technology updates and new furniture that supports interactive group learning. The space will be used to teach methods and analytical techniques for forensic anthropology.
Photos
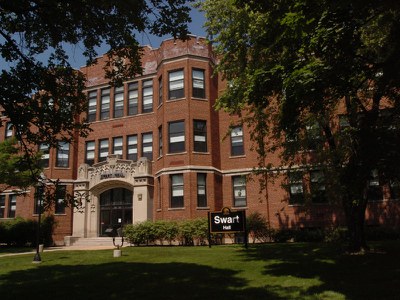
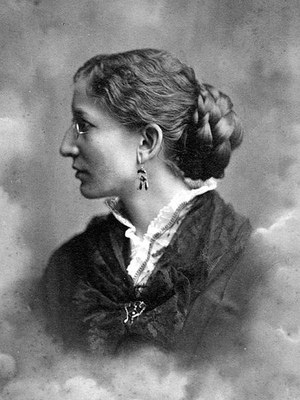
Rose C. Swart
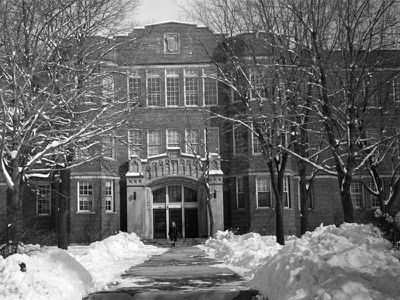
A front view of Swart Hall.
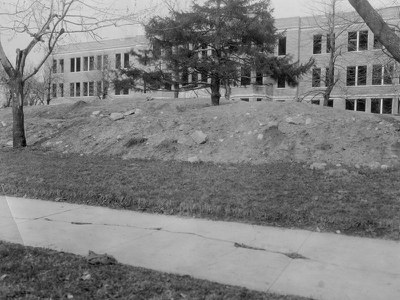
A mound of excavated dirt during construction in 1927.
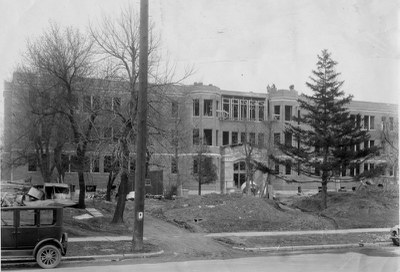
The "dunes" during construction in 1928.
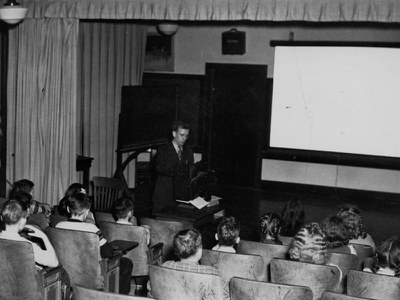
The Little Theatre

Agnes Wainwright, a former student of the Chicago Art Institute, worked under the Federal Art Project and created three pieces in the foyer of Swart Hall in the early 1930s.

