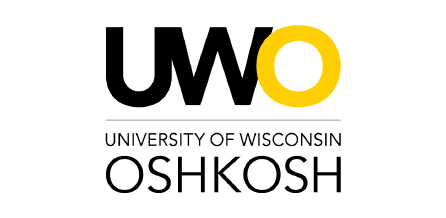Reeve Union
Name
Namesake: Thomas T. Reeve
Reeve was a local banker and grandfather of May Fraker who gave the house and property that served as the first union. Fraker’s will specified that the house be used as a student union and be named after her grandfather. This house was destroyed when the 1959 Union was built. Reeve Union, thus, is the only building on campus named by a benefactor as a condition of their donation.
Facts
Completion Date: 1959
Cost: $610,000
Renovation Date: 1964- -- 60 new rooms, including a bowling alley and art labs, 1989 facelift of mall-side entrance, overhaul of interior eating spaces, 2003 major addition and renovation as part of Project 2000, 2015 major renovations to the front of building.
Renovation Costs: 2003- $12 million, 2017 $7.63 million
Original Purpose of Building: Designed as a meeting, social and recreational space for students and staff, the buildings housed dining facilities, a bookstore and textbook library.
Current Use: Largely the same but expanded. The bookstore, relocated to Blackhawk Commons for many year, has since returned.
History
In January 1949, May Fraker donated her home adjacent to campus buildings to be used as a social center for students on the condition it be named after her grandfather, Thomas T. Reeve. When the house opened to students and staff in September 1951, Reeve Memorial Union offered a lounge with a television and radio, a snack bar. Later a small bookstore was added so that students could buy supplies and souvenirs. Upstairs were four dormitory rooms for female students that tried to alleviate the huge dearth of dorm space on campus. To renovate the property, the Regents provided $20,000.
In 1956, the Regents voted to the house with a larger union building on that site and nearby property. Construction contracts were finalized in December 1957.
The new building, finished and opened in 1959, consisted of the front of the current building on the Algoma side and cost $610,000, all paid for through federal loans and student fees. No tax dollars were used to build or furnish the union, a theme that repeats itself throughout the Union’s history.
In response to skyrocketing enrollment and the corresponding construction of dormitories, the Union was expanded just a few years later. From 1963 to 1964, construction crews tripled the size of Reeve Union adding over 60 new rooms to include a host of new recreational, artistic and social opportunities.
In 1988, the Union began a renovation project to create new meeting and study spaces and a new area of diverse dining options. The renovation also brought a new look to the mall-side entrance. Just as the original Union building quickly grew insufficient for the changing student body, the renovation of the eighties could not meet the new needs of an ever-changing campus. Within ten years, the Union staff was planning another major overhaul.
In 1996, plans began to add onto the Union once more. Known as Project 2000, this renovation process involved both the Union and Blackhawk Commons. The project, completed in 2003, brought the University Bookstore back to the Union but required the loss of the bowling alley. Project 2000 added an art gallery named after long serving Union staff member Gail Steinhilber as well as many new and flexible meeting spaces that positioned Reeve Union to market itself for events.
The expansion was also a major departure from an architectural perspective. The project replaced most of the 1964 additions with a massive airplane hanger-like structure featuring a large southern side of glass and steel. Milwaukee-based architect Jan van den Kieboom designed the addition and it was his first education building project.
In 2017, renovations to the original, Algoma-facing section, untouched during Project 2000, were completed. The changes included an ADA compliant entrance and a new student leadership center for campus organizations. As a result of this last project, few spaces in the Reeve Union remain from its original construction.
Photos
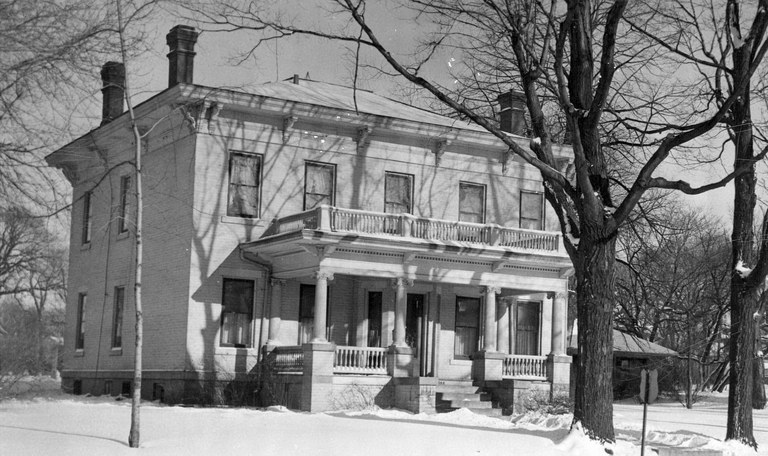
Fraker House, site of first Reeve Memorial Union
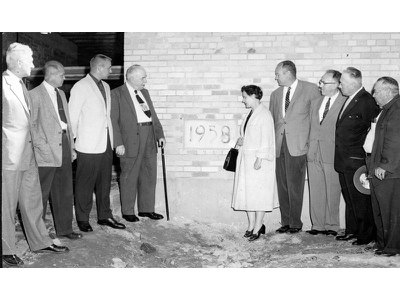
Although the cornerstone reads 1958, the building itself did not open until the summer of 1959, which has led to some confusion within the campus community.
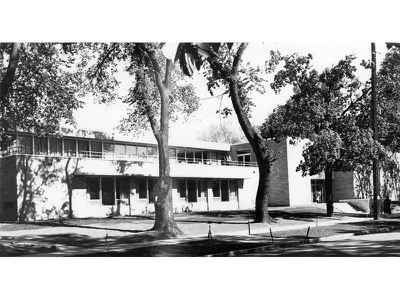
Algoma entrance, 1960s
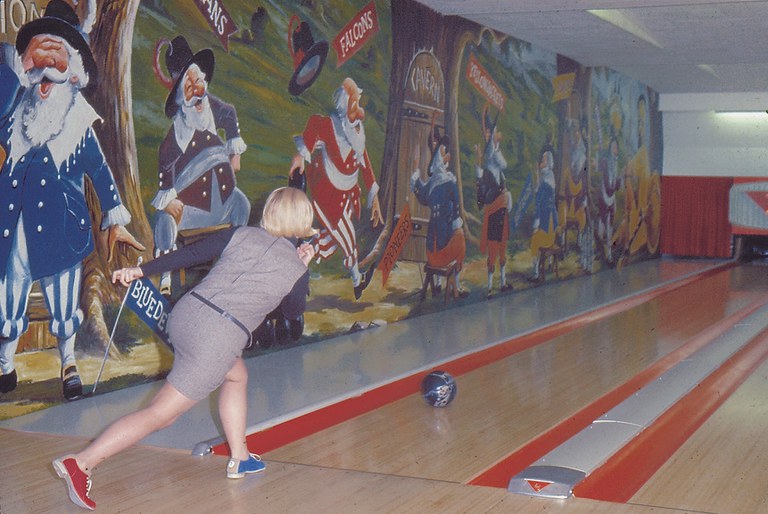
Reeve Union bowling alley, 1960s
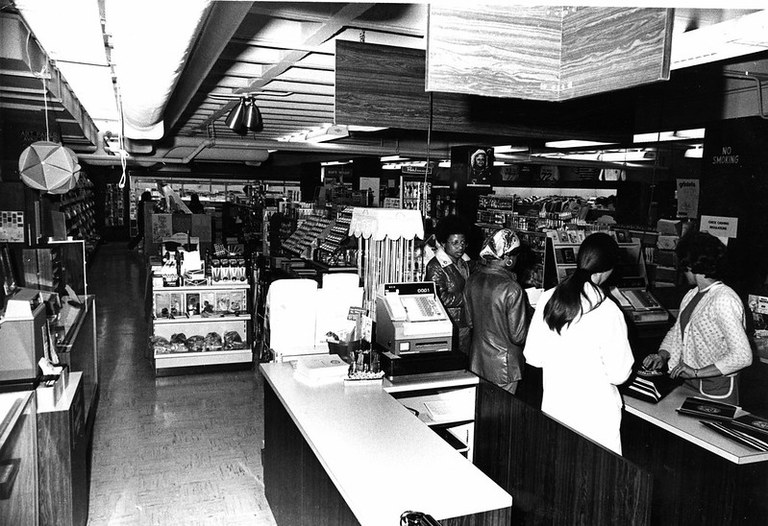
Reeve Union bookstore
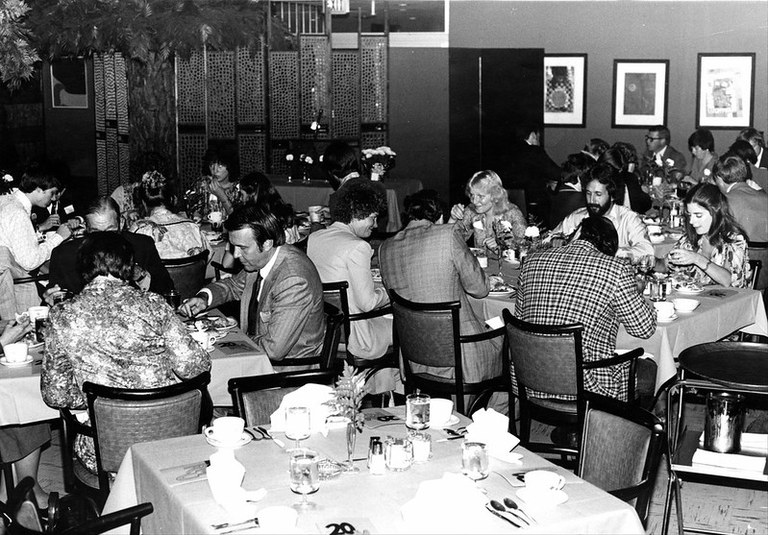
Algoma Room, formal dining room, 1970s.
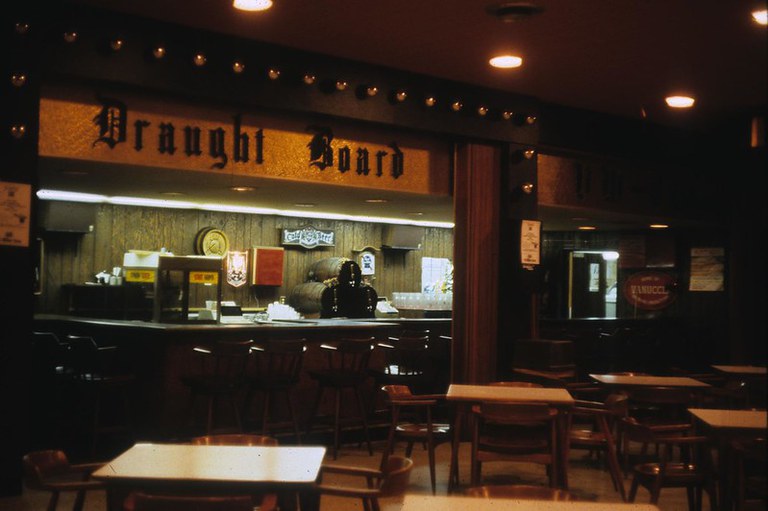
Draught Board Bar, 1980s
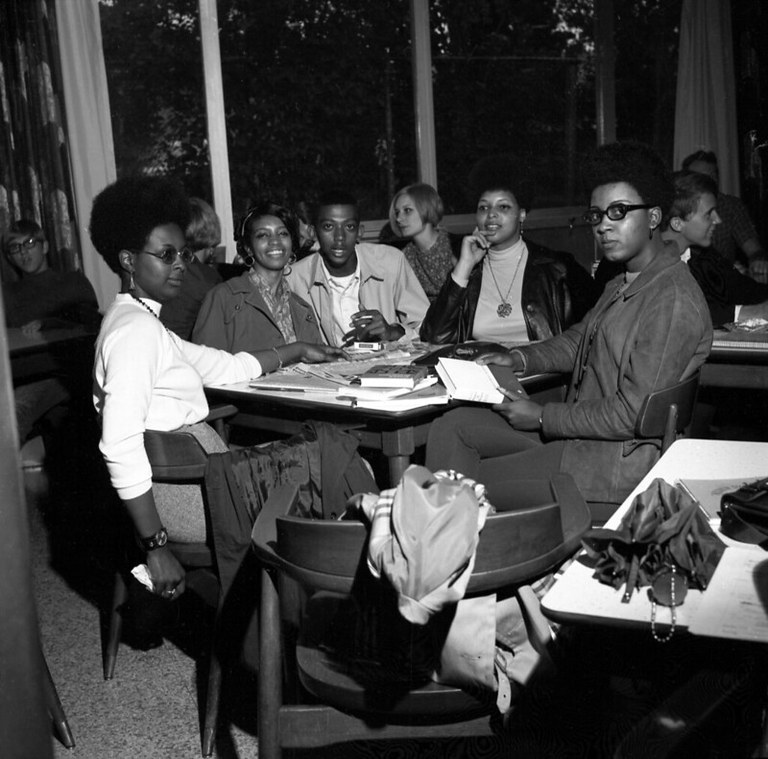
Titan Room dining area, 1967
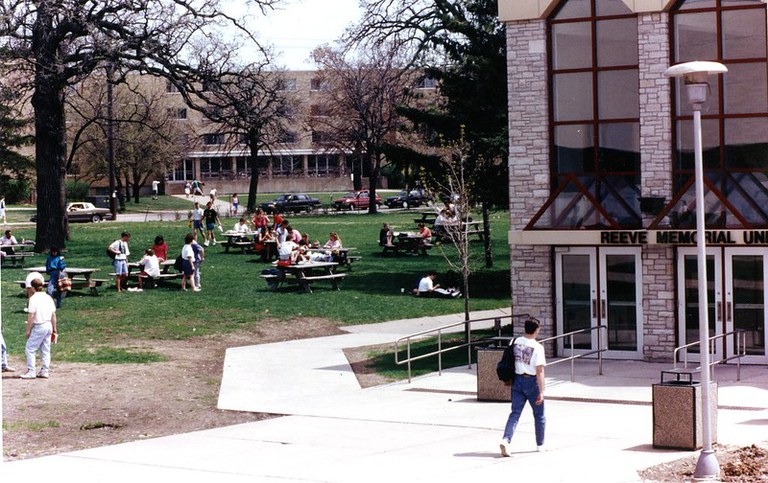
Post 1989 side entrance
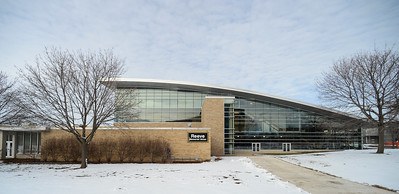
Project 2000 addition
