Polk Library
Name
Originally, the building was known as the Forrest R. Polk Library, later simply Polk Library. The name applies to the entire building and also the library program on the Oshkosh campus.
Namesake: Forrest R. Polk
Polk was president of the Teachers College from 1931-1959. He had no specific connections to library work but it was fitting that an important college building be named after such a critical figure in the school's history. Polk was longest serving president/chancellor in the institution’s history.
Facts
Completion Dates: 1962 (80, 524 sq. ft.); 1969 (122,667 sq. ft.)
Cost: 1961 - $1,500,000
Major Renovation Date: 1989
Original Purpose of Building: Housed the library collections of UW Oshkosh as well as the textbook lending library.
Current Use: Houses library collections of UW Oshkosh campus, media services offices, studios, computer labs and workrooms, classrooms, the testing center and the offices of custodial services.
History
Polk library’s north wing was constructed in 1961-1962 via a $1.5 million appropriation from the State Building Commission. The building planning began in 1958 under President Polk and was the second facility built during the large-scale, state-supported building program on the campus after WWII (Albee Hall was first). The Forrest Polk Library replaced the library housed on the second and third floors of the southeast corner of Dempsey Hall
Echoing a familiar pattern on campus, the Dempsey Hall library was not adequate for the number of students coming to campus in the late 1950s or the college's expanded liberal arts curriculum which required from the library a greater variety of books and academic journals. The stacks, seating area and service counters were all undersized and could not provide the study and collection space required by the growing college. The construction of the first wing of Polk Library helped finalize the concept of a central pedestrian mall running through campus between Woodland Ave. and Reeve Union. Neighbors on Elmwood Ave. complained because the building, unlike Harrington Hall, was built "backwards," facing away from the street,
Built in the International Style of architecture, Polk Library was designed by local architectural firm, Irion and Reinke. Distinctive on campus, Polk stands out with its large limestone and granite panel facings, large windows and metal brise-soleils. The interior has an open concept using pillars rather than walls to bear the load of the building.
The original building was built for ten year’s worth of growth, and land was reserved for the eventual expansion of the building. The expansion, however, would be completed even sooner. In 1969, the second, south wing of Polk Library was completed more than doubling the size of the library. Referred to as the "Polk Addition" even 50 years later, the south wing added more office, study and collection space as well as classrooms and unique spaces in the basement for other university services.
A renovation completed in 1989 pushed out a heated foyer onto the buildings porch that allowed for a public elevator to the south wing basement. The project also closed Elmwood and north side entrances to the building.
Photos
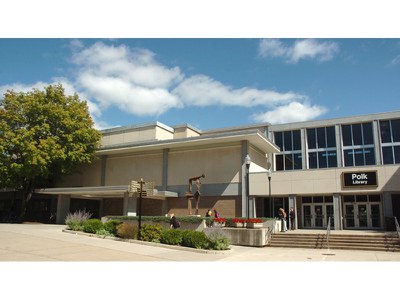
Polk Library
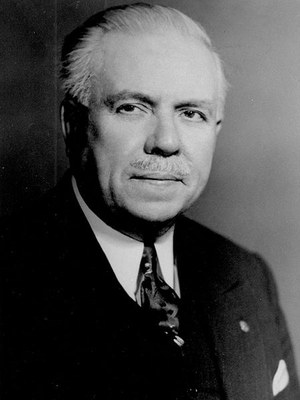
President Forrest R. Polk
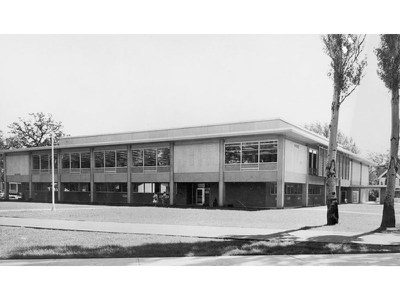
The original Polk Library building (north wing), 1962.
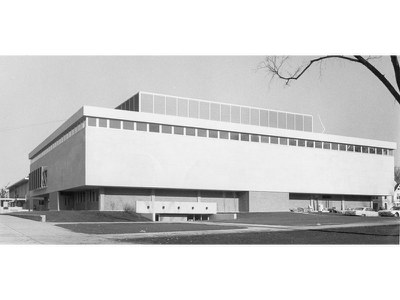
The Polk Library addition, 1969.
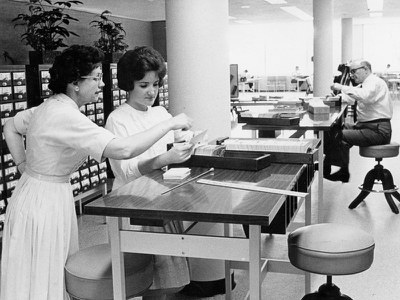
Librarian instructing a patron on the use the card catalog in the new building.
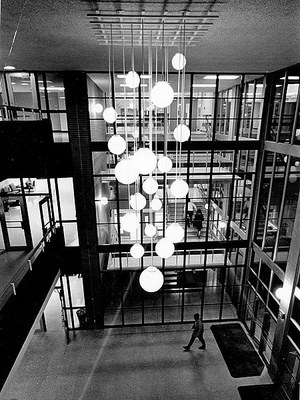
The interior of the Polk Library.

