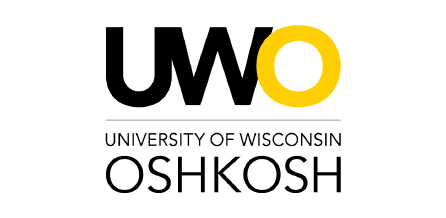Student Success Center
Name
Named after the goals of the programs housed inside (writing center, tutoring center, counseling center, supplemental instruction), the building was previously known as Elmwood Commons, named after the street it is on. For a brief period of time after its renovation in 2010, the building was known as Elmwood Center.
Facts
Completion Date: 1966
Cost: $948,000
Renovation Date: 2009 ($8.8 Million)
Original Purpose of Building: Food service dining hall.
Current Use: Renovated into the student support services building.
History
When it opened in early 1966, Elmwood Commons was the first free-standing dining hall to be built on campus. Like the Halsey Science Center just down the road, Elmwood Commons was designed by the local architectural firm Sandstedt, Knoop and Yarbro to serve the residents of the eastern dormitories while River Commons would serve those on the western side of Algoma Blvd. Funds for the building were borrowed from the Housing and Home Finance Agency and paid back from operating revenues. The building featured two serving lines and dining rooms as well as a private dining area that once featured a mural of a scene from The Hobbit fantasy novel.
After dining services were located exclusively in Blackhawk Commons and Reeve Union, Elmwood Commons operated for a brief period as the campus Newman Center after its building was purchased by the University.
In 2009-2010, Elmwood Commons underwent substantial renovation and expansion to create a single location for student support activities. Featuring many sustainable approaches the retrofit resulted in the building receiving Leadership in Energy and Environmental Design (LEED) Silver Certification by the U.S. Green Building Council.
Photo
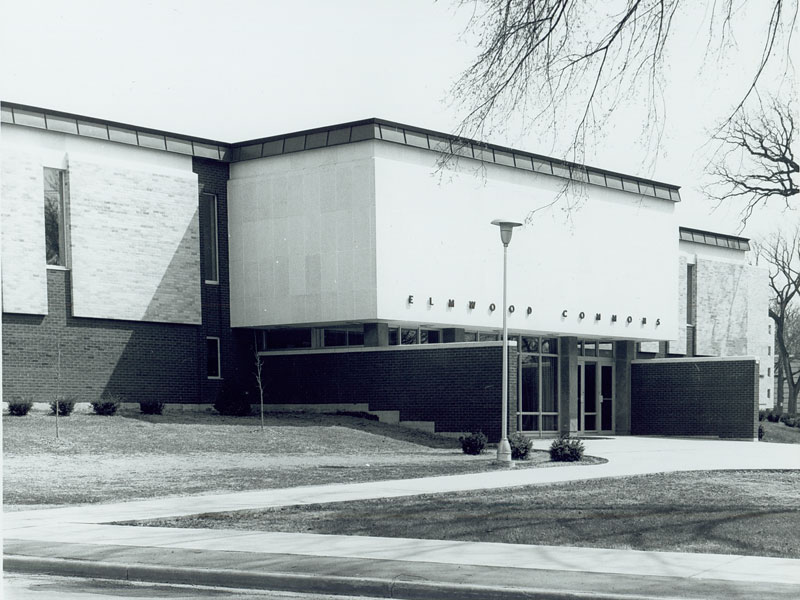
The exterior of Elmwood Commons.
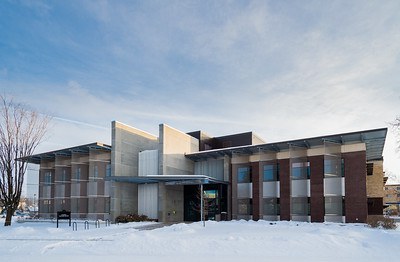
Student Success Center after major renovation in 2009
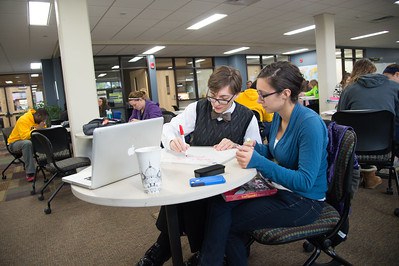
Student Success Center interior
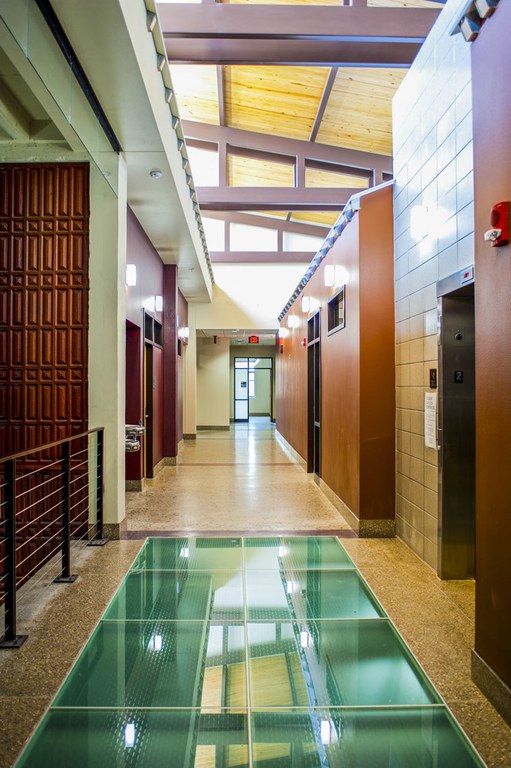
Student Success Center interior
