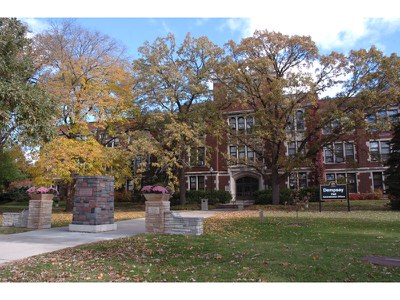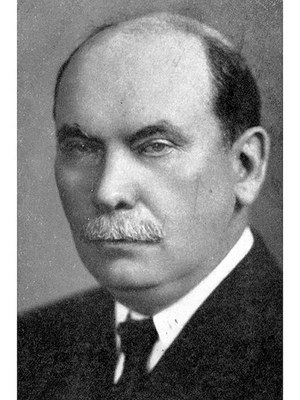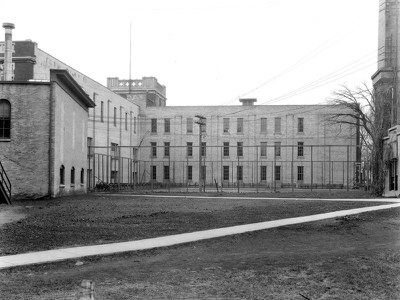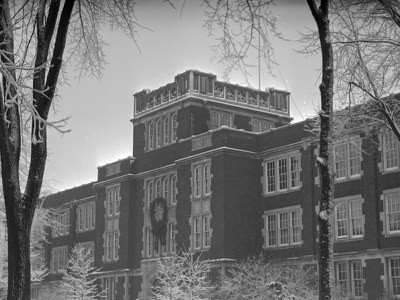Dempsey Hall
Name
Dempsey Hall was originally named the Administration Unit in 1917 and then the Administration and Library Unit in 1918. The building was most commonly referred to as the Main Building prior to 1952. On February 7, 1952 the Board of Regents passed a resolution to rename the building Dempsey Hall. The same resolution also approved the following building names: Harrington Hall, Radford Hall, Oviatt House and Pollock House.
Namesake: Edward J. Dempsey
Mr. Dempsey was a long serving regent representing Oshkosh at the Board of Regents of the Normal Schools and was the local Regent representing Oshkosh at the time of the building's construction.
Facts
Completion Dates: 3 sections: 1917, 1918, 1969
Cost: $397,972.00 for the first two sections
Original Purpose of Building: The front section, built first along Algoma Blvd., housed administrative offices and science classrooms. The second section--the south-east wing--contained the library and the practice junior high-school (before Swart Hall was built). The 1969 addition in the north-east corner of the building, provided administrative offices.
Current Use: Houses administrative offices, information technology department and UWO’s mainframe computers.
History
At the time of Original Normal School fire in 1916, the foundation of Dempsey Hall had already been excavated in front of the 19th century building. Administrators planned for the new building to be attached to the old via a hallway and to serve as a new science facility. In time, the older sections of the original building were to be destroyed. The loss of the entire Original Normal Building and its newer additions due required the new building to serve many more uses and be expanded upon quickly. The structure (built on plans similar to those of Schofield Hall at UW Eau Claire) was built in three sections. The first, finished in 1917, became the science and administration wing is the frontage seen along Algoma Blvd.The second wing, finished in 1918, served as the library wing, southeast of the original. The building was not “completed”, however, until much later--in 1969--and for most of the in between years, a tennis court occupied the northeast corner of the space. Most likely it was World War I that stymied the completion of this building. By 1917 there was a ban on new state construction not intended for the war effort. Prior to the ban, it was assumed that the state legislature would appropriate funds to build an auditorium unit in the unfinished space.
Photos

Dempsey Hall from Algoma Blvd.

Edward J. Dempsey

Dempsey Hall tennis courts prior to the building's completion in 1969.

Dempsey Hall at Christmas time

